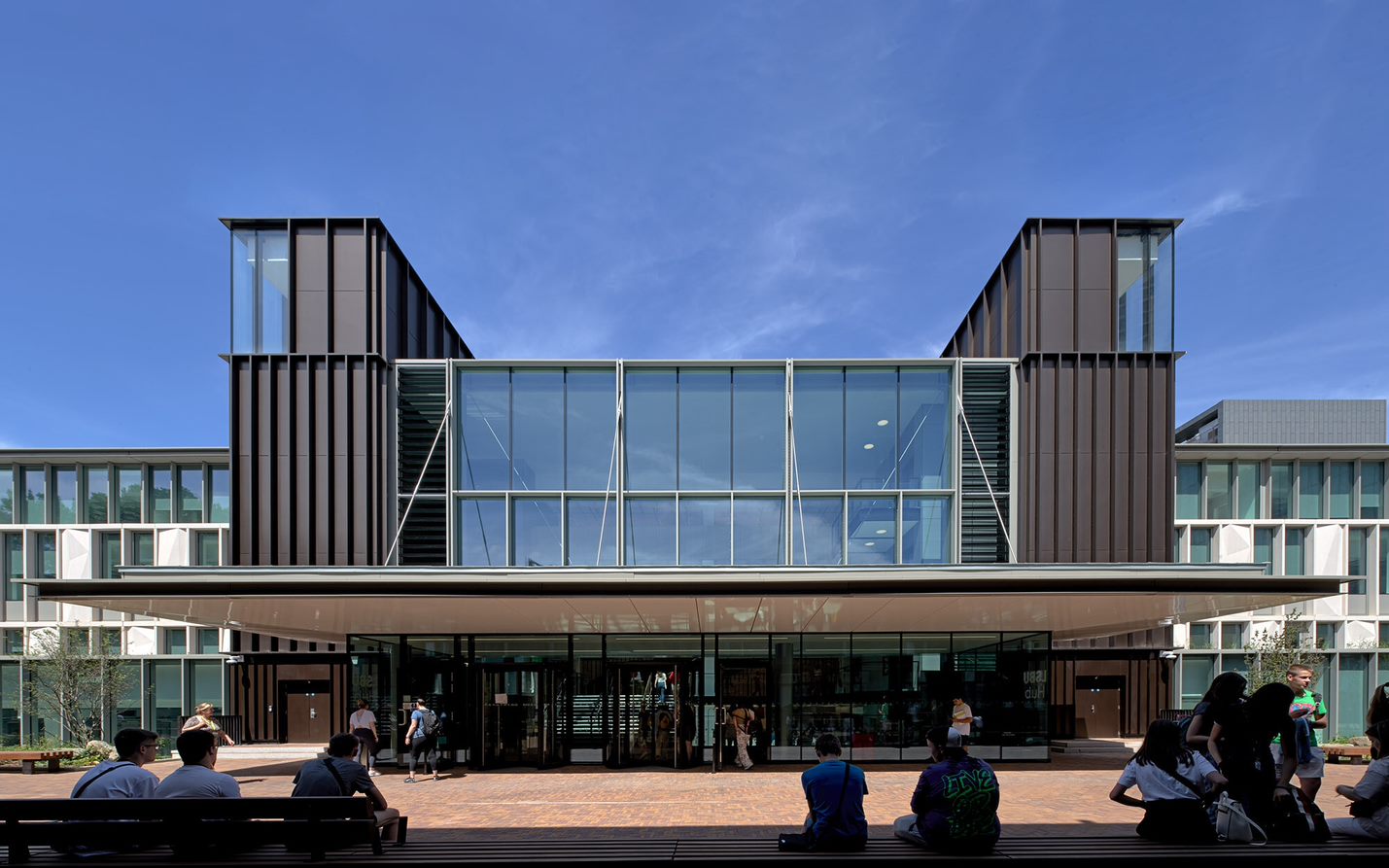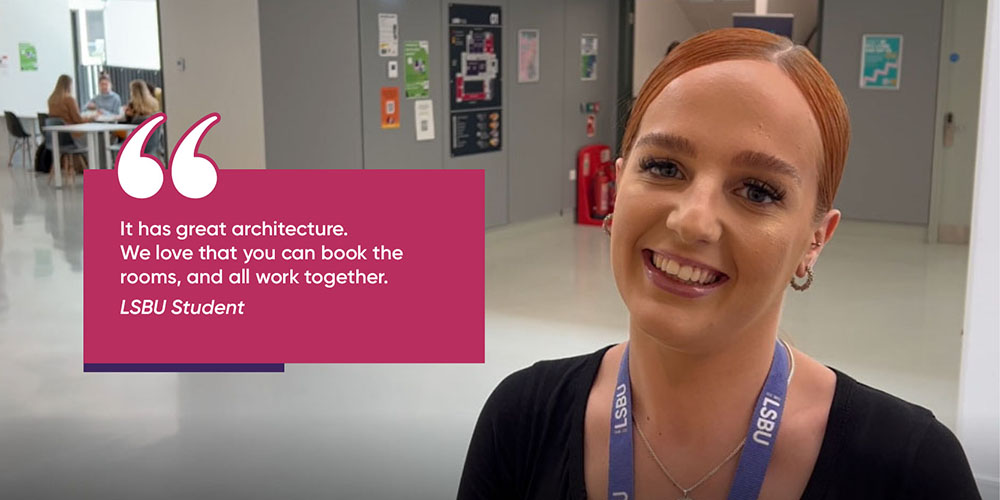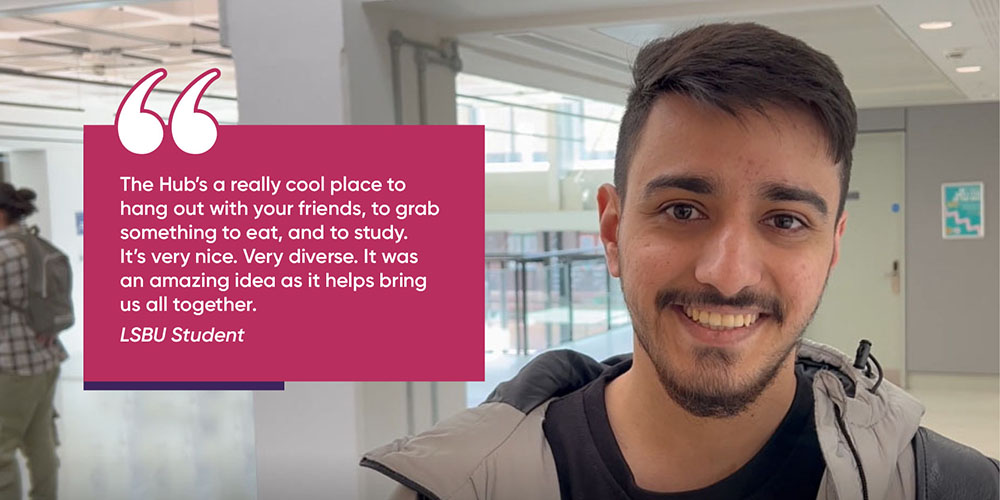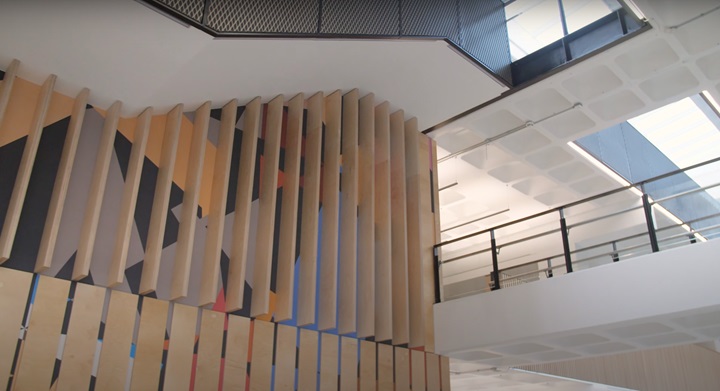
The Hub
LSBU's Hub building has been awarded for its sustainable renovationThe Hub

The Hub opened in 2022 as the centrepiece of our Southwark Campus, transforming an outdated concrete frame building.
We are proud to announce that the building has won the Higher Education and Campus award at the Architects’ Journal retrofit awards.
The LSBU Hub is the university’s largest building on our Elephant and Castle campus and was opened in the summer of 2022 following extensive renovation work, with 220,000 square foot of space being refurbished.
The existing structure of the original building was largely retained, rather than demolished, significantly reducing the building’s carbon emissions. The building also won AJ Retrofit Higher Education & Campus Award 2023, and the Award for Transformative Sustainable Design Through Minimal Intervention at the Structural Awards 2023.
The transformed space is now a state-of-the-art hub for collaborative learning and engagement for everyone in the LSBU community, comprising of learning, sports, and catering facilities.
Construction of the building
The project was carried out by Wilkinson Eyre architects who were briefed to retain the existing building frame, and interior specialists Willmott Dixon, to develop the inside.
Both were asked to save as much of the building as possible, and a key ask that we had was for the brick façade to be replace with something much more modern. We were successfully able to replace this with a more permeable frontage, improving visual connectivity between the interior space and the exterior landscape.
Many of the existing walls were also opened up to accommodate larger, glazed bays which allow for views in from the outside and display what is going on inside. These windows are themselves shaded by ‘fins’.
Another priority was for the building to have a welcoming, open and civic quality that reinforces our strong relationship with the community here in Southwark. This was achieved through the inclusion of cladding panels which links to our “sail” emblem. The effect of a glazed lantern is created through the design of the new façade along the street.
For everyone at LSBU

Our new Hub has the following new features:
- new workspaces, amenities and technology
- new state-of-the-art library and learning resource
- improved Academy of Sport facilities, with a fully equipped gymnasium
- new open access computer rooms
- private rooms for group work and study
- additional lecture capacity and new and improved places to eat
The best possible setting
The spacious new entrance of the building is designed to make sure everyone feels welcome and inspired. The atmosphere we have created is meant to bring out the best in users, through making use of light and simple colours to ensure a relaxed feeling. The Hub is a place for people to meet up, come together and hang out as well as to study.
There is a sense of light and space wherever you are in the building, with high walls, broad staircases, clear directions, and large walkways. The building is extremely easy to navigate, with the central atrium providing a starting point to come back to time and time again.
The building contains our stunning new library, complete with intimate corners and bookable study spaces. However, the Hub is also a building for the whole community to use. There is a coffee shop in the main atrium, as well as a food court downstairs, plus a roof terrace giving users the chance to collect their thoughts and enjoy some fresh air.

Art everyone can enjoy
The Hub is designed in a gallery style which can be used to showcase the amazing work of LSBU students. The building provides the space for us to bring students’ work into shows through installations that everyone can see in their own time. Students’ models are already on display.
The timber feature wall is birch ply. This artwork designed by a former lecturer at the former South Bank Polytechnic. It is now owned by the Tate Modern, whose permission was needed in order to use the work. It was then increased in size, printed onto the fabric, and displayed. The addition of timber ‘fin’ panels and lights by the architects brings everything together and creates a warm atmosphere for everyone to enjoy.



